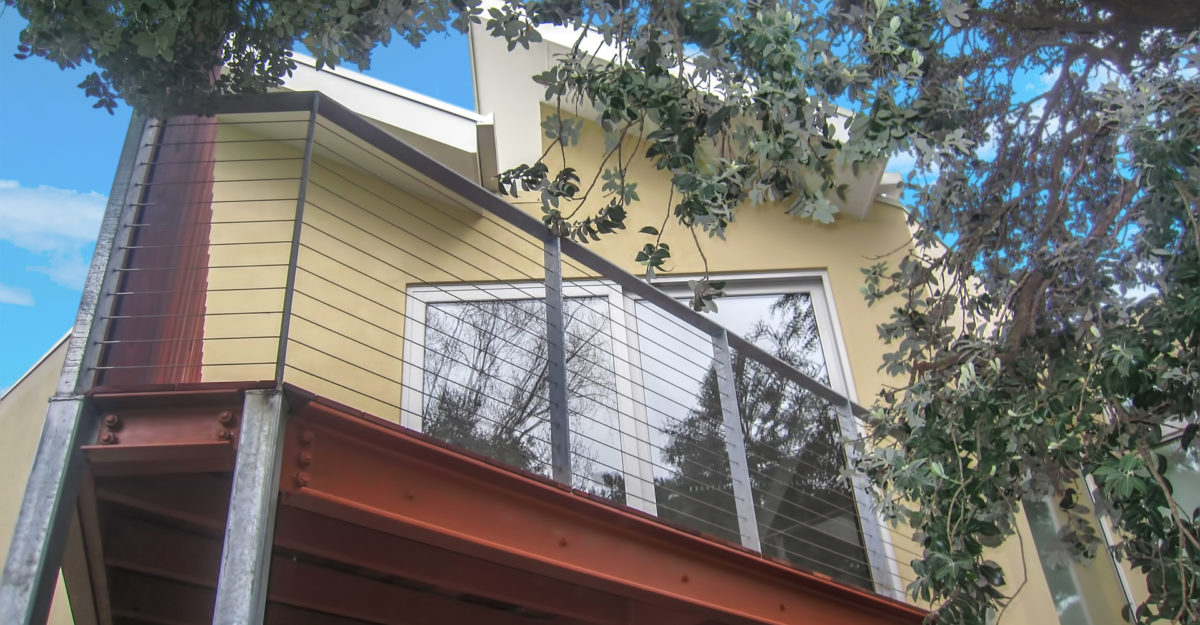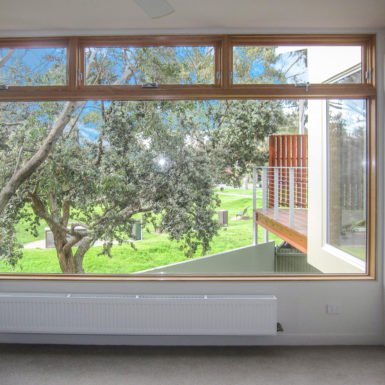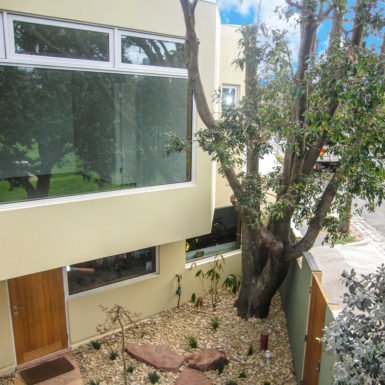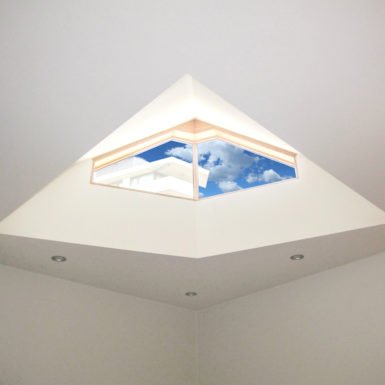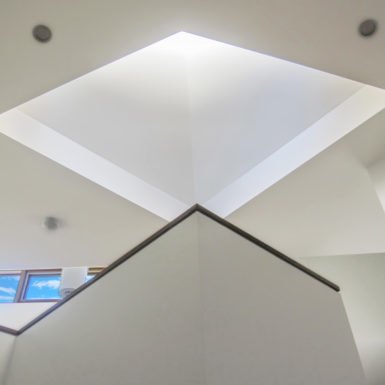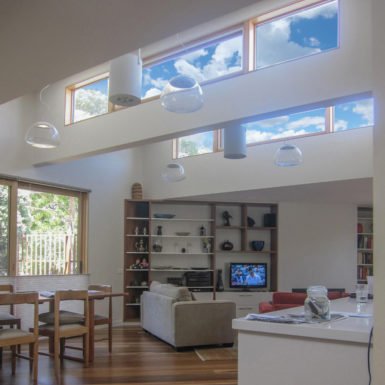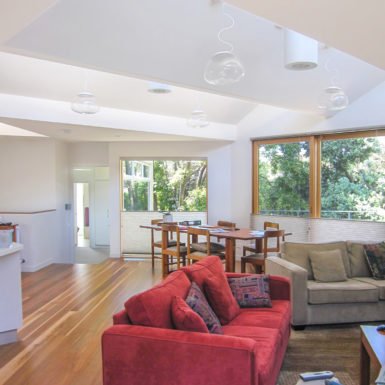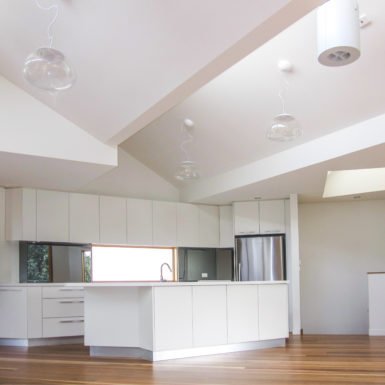How to make your house renovation energy efficient
And a Heritage House Renovation Case study
by Bridget Puszka, BP Architects
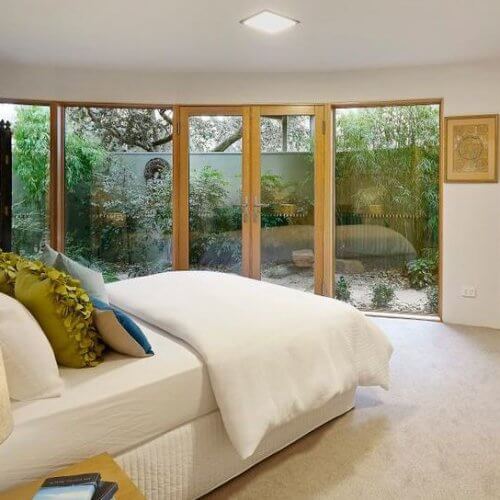
what is an energy efficient house renovation?
An energy-efficient house renovation has improved thermal performance. What this means is that you make the most of the sun and the wind. In winter, you warm your home from the winter sun. And in summer, you shade your house so that it doesn’t overheat—all within a house that is insulated and well-sealed from air gaps.
So you super insulate the building envelope. By building envelope, this means the walls, floors, ceiling and roof. You seal up the cracks and gaps in the house. Around the window frames, skirtings, wherever there may be a gap.
When you seal up all these gaps, you make your home more energy-efficient so that it does not lose heat. And it does not gain too much heat during summer.
The choice of building materials affects how the house will respond to how you use lightweight building materials in the house. Such as timber weatherboards that do not store heat. And heavyweight materials such as a concrete slab for thermal mass.
The type of house that is energy efficient will vary according to the climate zone. Melbourne, Victoria, Australia is a temperate climate. A house built with a lightweight well-sealed building envelope will respond quickly to changes in the weather. In summer, when the temperature drops, you can open up your house to release the hot air in the house. And in winter, the lightweight insulated external walls do not store heat. So you are heating the air in the room and not the outer walls.
An energy-efficient house renovation would have some thermal mass. It would be best to locate this thermal mass inside this insulated and well-sealed building envelope of your house. The thermal mass stores the heat from the sun in both winter and summer.
phase change materials for thermal mass
If you do not have a concrete slab in your house, you can look at other thermal mass ways. In the St Kilda West energy efficient house renovation, the thermal mass used is a phase change material. Installed in the ceiling and the walls. The use of Phase change material was because there was no thermal mass on the new extension’s first floor.
A phase change material absorbs heat and releases heat when the weather conditions change. If you think of paraffin wax that can go from a solid when it is cold to a liquid when it is warm. A phase change material will go from a liquid to a solid. And in doing so, it will release or store heat.
Encapsulating the phase change material allows it to change from a solid material to a liquid material without loss. So if the air is cold, the phase change material goes solid. It absorbs heat as the temperature rises. And the material changes to a liquid. When it is in liquid form, it stores the heat. As the temperature falls and the material solidifies, the phase change material releases the heat it absorbed to become liquid.
using light colours to reflect heat and daylight
Light colours reflect heat before it comes into your house. So in your energy-efficient house renovation, you may choose to use a light coloured roof.
Light colours also reflect daylight. This means a light coloured room will have better lighting levels than a place painted with dark coloured paint. In your energy efficient house renovation, you may want light and bright spaces in your house. And improve lighting levels in your home with natural daylight. In doing so, you are reducing the amount of artificial lighting required in your energy-efficient house renovation.
high performing window and glass doors
The types of windows and doors your use in your energy-efficient house renovation would be the top-performing glazing units. These glazing units are double glazed units with Low-E coating and argon gas fill.
Energy efficient appliances and renewable energy
You would have a renewable energy source to provide electricity for your energy-efficient house renovation. And add an energy-efficient hot water system. As well as energy-efficient appliances. Such as your fridge, TV and washing machine. So that you reduce the amount of electricity needed to run your household.
Passive solar design
These are the eight stages of a passive solar house design that you would try and include in your energy efficient house renovation. These eight stages of a passive solar house design are as follows:
- Orientation and site analysis
- Zoning
- Insulation
- Thermal Mass
- Summer shading
- Cross ventilation and nighttime exhausting
- Design for daylight
- Seal gaps and cracks
You can read more about these eight stages of passive solar house design in the case study of a sustainable house renovation in Frankston South.
How do you renovate in a sustainable way?
If you want to renovate in a sustainable way these are the 10 steps of a sustainable house renovation.
- Design for passive solar design
- Make your house energy efficient
- Reduce your energy consumption within the household
- Make your home renovation affordable
- Design for the future and add livability to your home
- Reduce the natural resources used
- Install a renewable energy source
- Reduce water consumption in the house including designing a water-efficient garden
- Add rainwater tanks
- Reduce waste in construction and the household
You can read more about planning a sustainable house renovation on the Frankston South house renovation case study.
a Case Study
Green Contemporary House renovation for a heritage house
Sustainable renovated heritage house in West St Kilda
West St Kilda is an inner-city suburb in Melbourne, Victoria. From the home site, you have views of gardens, parklands and treetops. Shared party walls line the side boundaries of the home site. This home consists of a contemporary double-storey extension to a heritage house. As the heritage house dates from the year 1900 that made it over 110 years old. There were restrictions on what could be built, modified and extended to this heritage house.
A mixed-use development
Our Clients specific requirements included making this Sustainable renovated heritage house a mixed-use development. Providing workspaces, yoga room and accommodation. These facilities are in the new contemporary designed house extension. And the energy-efficient house renovation now has two offices.
Besides being an energy-efficient house renovation, there is a strong connection with the environment. Within the home, there are courtyards, a roof garden and a balcony. From the house and these garden spaces, their vistas to the surrounding parklands. Clients have strong convictions for green living and a green lifestyle. So it was essential to develop the visual connection to the surrounding environment. Including views of the canopy of the Australian native cherry tree that was on site. With the potential of establishing strong vistas from within the newly renovated and extended house.
Maintaining the character of the heritage house was essential. To achieve this required a visual and physical separation from the old building and the new addition. The courtyard and roof garden accomplishes this by separating the original structure from the new additions.
The sustainable renovated heritage house is now a workspace for the residents. And the home is open and light, providing the homeowners with a luxury green lifestyle in a spacious energy efficient house renovation.
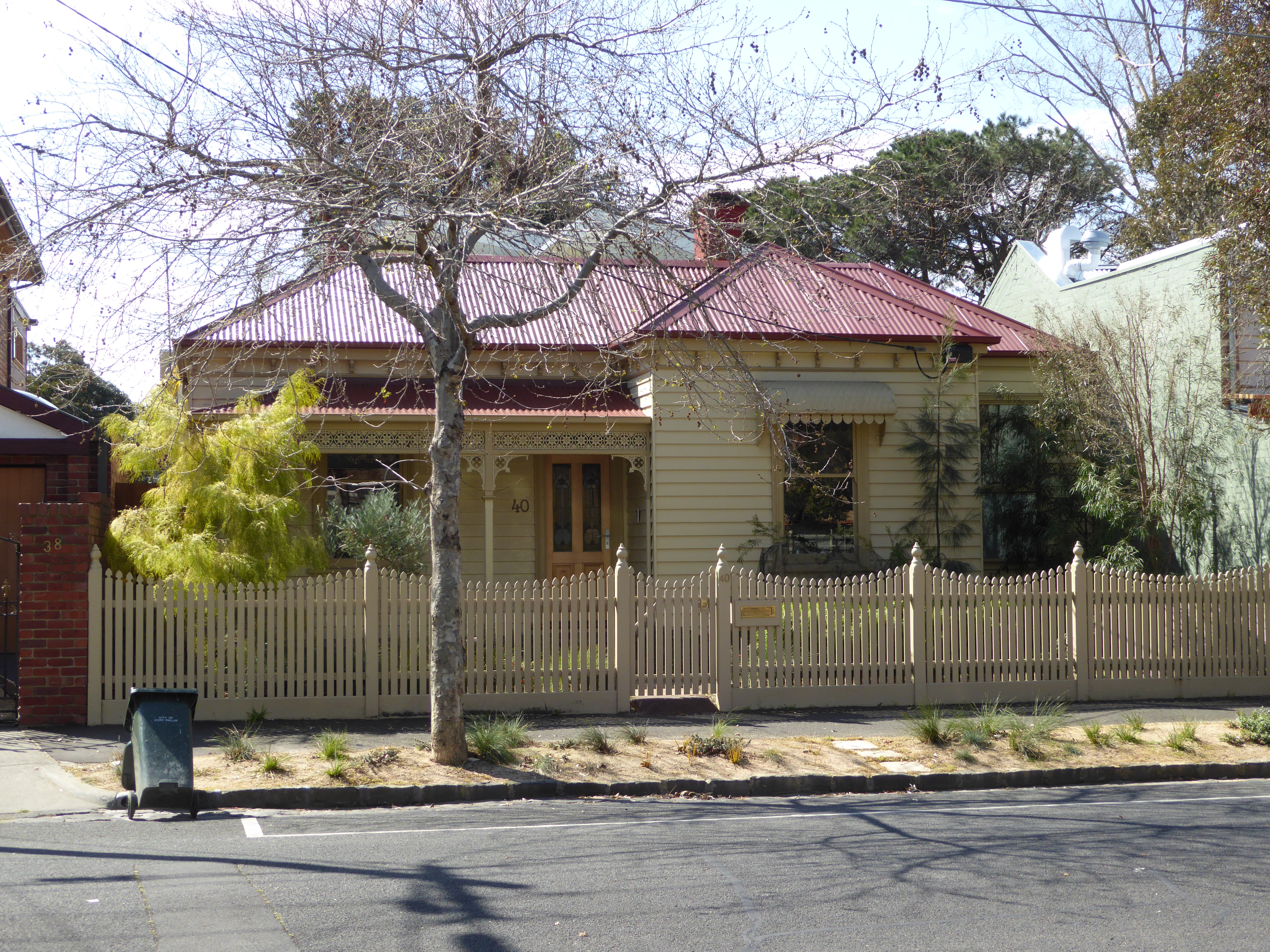
BP Architects specialize in designing sustainable buildings. That help you live a green lifestyle. This energy-efficient house renovation uses several specialized products and materials. Including phase change materials and LED energy-efficient lighting. A 7.2 kWh photovoltaic (PV) array is on the roof with an evacuated tube solar hot water system. The (PV) array that exports enough power for 9 homes.
What the Clients said about their energy efficient house renovation
The client Brief called for energy & water efficiency & production. They wanted an energy efficient house renovation. In light of this, the Clients stated that,
“The performance of the building has fulfilled these requirements”. John, West St Kilda house
As well as an energy-efficient house renovation, the house design is contemporary and innovative. There are low household energy consumption and comfortable indoor air temperatures. Natural daylighting provide good lighting levels throughout the house. And a solar courtyard facing north offers a safe retreat. Not to mention the balcony and roof garden that enhance the quality of living in the house. The Clients said that,
“downstairs rooms remain cool even after successive days more than 40 degrees” and that the “house is so well insulated that even on the coldest days only minimal intervention from the Hydronic heating system has been needed’. John, West St Kilda house
The roof form takes shape as a sawtooth roof. Coupled with a sky window facing north to bring in warmth from the winter sun. And the light from the Sawtooth roofs provides soft diffuse southern daylighting to living areas. Also, they make north-facing roof platforms to support the photovoltaic array.
Sustainable renovated heritage house and green architecture
Intelligent design combines green architecture and innovation. In a home that allows the residents a home life with high standards of luxury. While not compromising on their convictions for green living. In a time when people want to live with convenience and accessible technology. It becomes a challenge to cut down your ecological footprint on the environment. BP Architects uses its expertise to design Sustainable homes, as shown in the West St Kilda energy efficient house renovation. Sustainable homes that meet the needs and specific requirements of our clients. Not only are they environmentally friendly, but they also speak of modern green architecture.
Learn more about the energy efficient house renovation in West St Kilda.
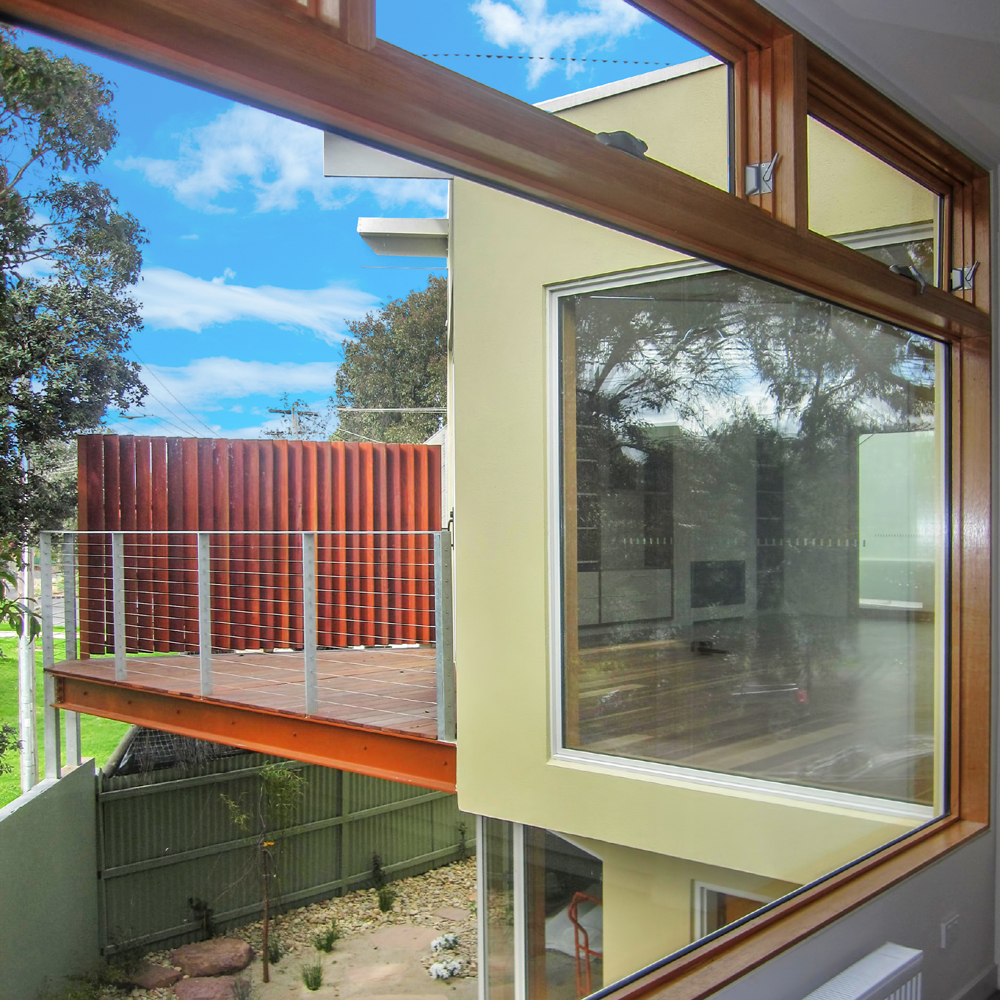
Find out how we help our Clients with their architect house designs. If you are planning a new home and would like to talk to an architect about your future home, drop us a line.
[contact_bank form_id=2 show_title=true ]

