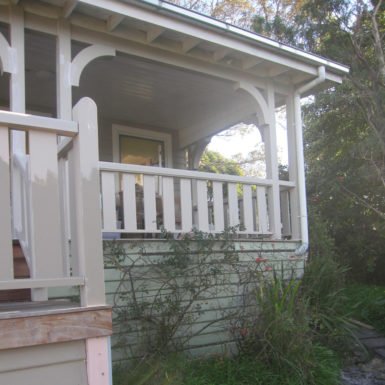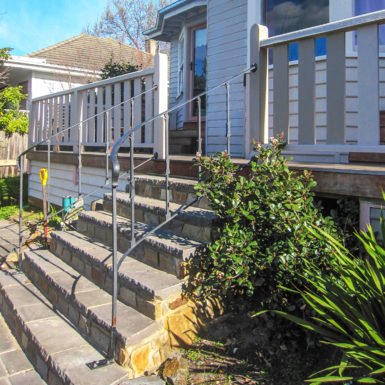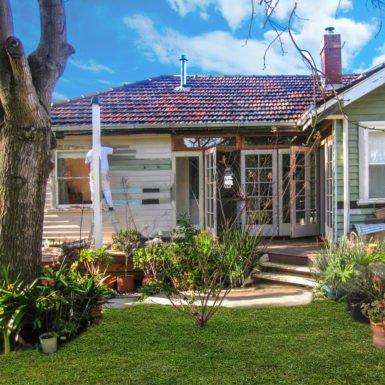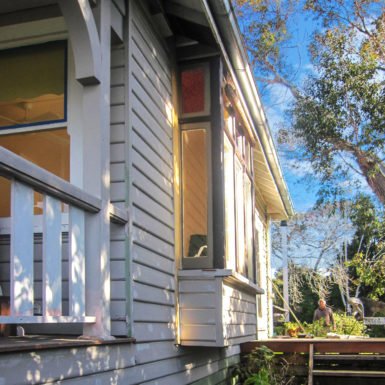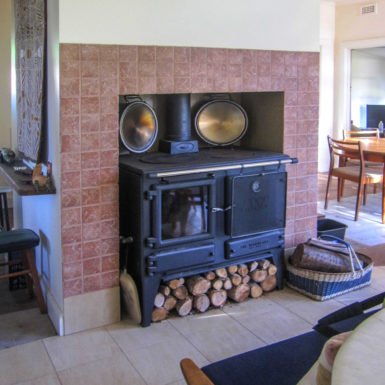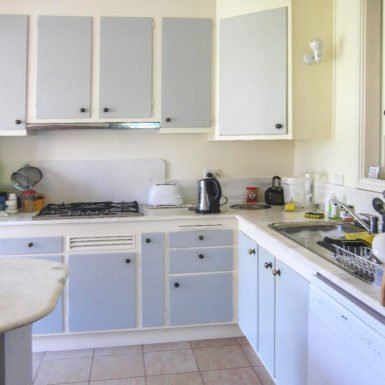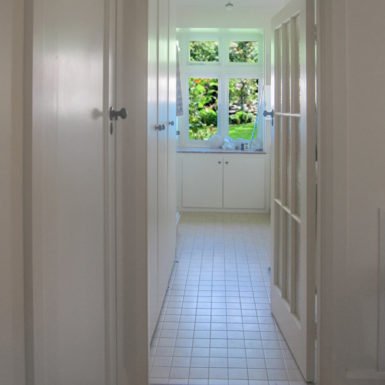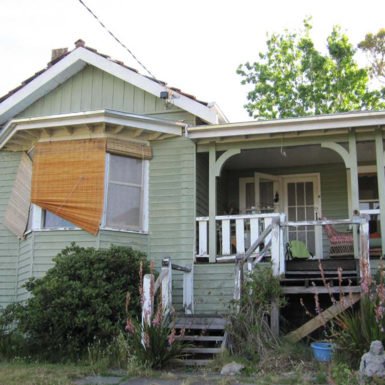Gallery
Beautiful house renovation people thought to cost a fortune. It didn’t
recycled materials used in affordable house transformation
Frankston South House Renovation designed by bp architects
House Renovation Tips and Ideas
Do you want your house renovation to be your dream home? Are you thinking of renovating your home, and your budget is restricting what you can do? Well, think again. Here are some renovating ideas and tips that can help you restore on budget. Eco-friendly renovations tips and ideas so that you too can have your dream home.
How much will it cost to renovate a house?
How much will it cost to renovate your home? Well, this depends on the extent of your house renovation. What you plan to build and renovate in your home. It makes sense that if your house renovation involves a large house. And your plans include renovating many rooms. Then that would cost more than if you were renovating one space in a home. Or you are restoring a smaller house.
There may be more to this than at first glance. Say if your home is a small inner-city home. And the builder has difficulty getting materials into your home. Then the builder would charge more for this type of job. Or if this one room you are renovating is your kitchen. When renovating a kitchen would be more expensive than renovating, say, a living room. The builder will consider the degree of difficulty in renovating your home. And this will reflect in the builder’s costs for renovating your house. Generally, a house renovation will cost more than to build a new home.
Do you need to do repair work at your home?
So to find out how much it will cost to renovate your house there are some steps. First, you want to work out exactly what you plan to do in your house renovation. Does your home need some repair work done first before you start your house renovation? Are your stumps in good condition? Or do you need to re-stump or replace damaged parts of your house? Is it essential to do an electrical safety check on your home? Do you need to replace some or all your electrical wiring? Did your roof leak, and now your house has water damage? Can you see signs of water damage on your ceilings? Or do you have to replace rotting timber?
Once you work out the repair work to your house, you can work out who would do this work. Do you want the builder to do this work? Or will you do the repair work or organise it before the builder starts your house renovation? Sometimes the repair work becomes evident after demolition begins when the builder starts pulling down walls and finds the damage. Such as finding termites in your walls or leaking water pipes.
do you want to manage part of your house renovation to reduce building costs?
You could, of course, manage part of the renovation yourself. For example, you could decide that you would do the painting. And the builder would do the building work.
Your House Renovation Design and Plans
The next step is to work out exactly what you want in your renovated house. Do you have your house design worked out? Do you have plans for your home the way that you want it? You want to have this worked out so that the builder knows how to price their work. Once you have your house renovation plans worked out, you have a better idea of the work involved. You can organise separate quotes for some of the work, such as painting. Or the electrical safety check or roof plumbing audit. Or you can ask the builder to do this as part of their work.
Your Town Planning Permit and Building Permit Requirements
And don’t forget that you might need Town Planning and Building Permits. So it depends on the extent of the work involved and the degree of difficulty. If the builder can easily access your home. If there is structural work involved and if you plan to do some of the work yourself. So you could look at the cost per sqm, but this might not give you relevant pricing. Or you could say that your kitchen might cost $20,000 to renovate. But if you want expensive appliances in your kitchen, they alone could cost this much.
is it cheaper to renovate or build a new house?
It does depend on your house and what you want to build. If you work out what your dream home is and work out how you can achieve this, you can answer your question. Is it cheaper to renovate or build a new home? Because you want your dream home at the end of the day, renewing your house might not achieve your dream home.
There are a lot of things to consider before you decide. You can do your calculations. It depends on the amount of work for your home project and your circumstances. Do you have an existing home, and do you plan to build on this home site? Do you want to buy a house, or are you considering buying land and then creating a house? Will you have removalist costs and the cost of stamp duty? And what type of house are you thinking of building? What is important to you in your home?
extra Building Work in a House Renovation to make good
Sometimes it is cheaper to build a new home than to renovate. A builder may charge more for a house renovation than creating a new home. Why? Well, the builder has to fix your existing house first. Your house frame may not be square. You might have had some ground movement in your foundations and footings. Maybe some of your doors don’t close properly now – things like that.
The builder might have to pack out to get your house frame square again. It might take the builder longer to get your existing home ready before building on to it. Or getting it prepared to remodel the interior of your home. So there is the extra time that the builder takes to make your home right before starting new building work. That’s why the builder will charge more to renovate a house.
finding Additional building work after demolition
Then there is also the unknown. The builder may not know the full extent of work until they start demolishing a part of your house. It may then become clear that you have termites. Or that your house structure is not strong enough. Or there might be water damage to your house frame. Sometimes in a bathroom renovation, the walls are mouldy on the inside of the walls because of condensation on the wall. Nobody wants mould in their home. You’ll end up with allergies.
Because of unknown building works that may come up, the builder may charge extra costs. Because the builder expects that there will be extra work to do, or they may charge this work as an additional cost after demolishing. And extra work is required for the builder to fix up your house first.
So this makes a house renovation more expensive than if a builder is building a new home. When building a new home, they know that the set out for the building is right. Everything is square and plumb, and that there should not be too many unknowns.
With this in mind, it is possible to renovate affordable and within budget. You can read about the Frankston South house renovation below. The Owners restored successfully and on budget. Despite the neighbours thinking they had spent a fortune on their house renovation.
BP Architects have successfully helped many clients renovate their homes. On a budget and on time. You want to be smart about your house renovation so that you get your dream home at the end of the day. No matter the size of your house renovation budget.
how much does it cost to tear down and build a new house?
Your demolition costs could cost you between $10,000 to $20,000. Demolition costs again depend on the extent of the demolition required. How big is your home? What type of home you have. Is it a brick veneer home or a weatherboard home? Or do you have a brick home? Is your home site contaminated? Does your house need repair and remedial works completed before you renovate your home?
It may be possible for you to sell your home and have it removed from your homesite if you have a weatherboard home or a similar type of home. It is not possible to remove a brick veneer or double brick this way. You would have to demolish the brick home to remove it from your homesite. But if you can sell your house and have it removed for you, this is a great way to clear your home site. And make some money to go towards your new home construction costs.
It may turn out that your home has asbestos in it. And the asbestos removal alone costs $10,000 to $20,000. So each home demolition will be different depending on the house and the house site.
can I demolish my house and rebuild?
Yes, you can demolish your home and rebuild unless you have a house with restrictions on it. For example, if your home is a heritage house, then you cannot demolish your home. You want to check with your local council’s town planner first. To make sure that you are not violating any of the planning laws and regulations.
how much does a renovation increase home value?
Again is an opened ended question as to how much does a renovation increase home value. The general thought is that a bathroom adds the most value, followed by the kitchen. But still, it depends on how much you spend on your house renovation. As to whether you will have a good return on your investment. It will undoubtedly improve your home value. And you can do a cost-effective house renovation to enhance the capital value of your home.
If you are looking to sell your home for a profit, you don’t want to overcapitalise on your house renovation. You can find out how much similar houses sell in your suburb. And work out the approximate selling price of your home. Or have a real estate agent do an appraisal on your home. And then work out your house renovation budget. To make sure you can get a good return on your house renovation.
how much should you spend on house renovations?
Likewise, how much you should spend on your house renovations depends on your situation and whether you plan to sell your home. Or are you renovating your dream home? If you are renewing your dream home, you want certain things in your home. And you may wish to have them no matter the cost.
But if you plan to sell your house after renovating, you may be conservative in what you restore. And only choose to renew the home parts that you know will give you a good return on your investment.
There are some rules of thumb figures given that you might have seen. 3%. 5 to 10% of the value of your property. What do these mean? You may have purchased your home when prices were low. And now your house is worth a great deal more than what you paid. You can do your figures and see what similar properties are selling for in your area. And do a rough calculation of what your house renovation costs may be. To know if you will get a good return on your house renovation investment.
how long does it take to do a full house renovation?
Your house renovation could take six months. It depends on the amount of work involved. But keep in mind that you may need permits. And a planning permit could take 6 to 12 months before you have approval. You can get a building permit in as little as two weeks if you have provided the building surveyor with all the required information.
Frankston South House Renovation
Restoring a house to its former glory and Improving the design, sustainability and liveability on the way.
The Frankston South house was in a dilapidated condition and required restoration. The design required making the most of the existing building and salvaged materials. Any new construction had to be kept at a minimum to stay within budget. This building’s architectural design transformed it into a beautiful home with improved sustainability and liveability within the household. And the extensive use of recycled materials in the house renovation helped make this an affordable house renovation.
A Brief Description of the Frankston South House Renovation
The Frankston South house used to be grand. So, it was essential to keep this original character of the house. And for the house renovation to enhance and transform the home. It is now a liveable home with great garden views from the house. And views over Port Phillip Bay from the front deck. Each addition and modification maintained the architectural style of the existing building. After redesigning the interior of the home to a more user-friendly house. The builder only needed to build a small addition at the rear of the house.
Detailed Feature Description of the Frankston South House Renovation
The sustainability of the design included the use of second-hand building materials. For example, the clients had sourced second-hand bay windows. The second-hand bay windows are as old as the house. The installation of the bay windows let daylight in and provide a window seat. After installation, the bay windows looked like they were an integral part of the original house.
By using recycled windows from the same era as the house, they looked in character when in place. The use of recycled timber for the deck and veranda posts made for an economical option. As did remodelling and reusing the existing kitchen cupboards. And using recycled marble slabs for the kitchen bench tops.
The Weather Conditions in Frankston
The Frankston South home is in a beachside suburb in Victoria. The house sits on top of Oliver’s Hill with views of Port Phillip Bay. It is in a protected suburban location and surrounded by leafy gardens. The climate zone is a temperate climate.
Energy building Efficiency of the Frankston South House Renovation
The Clients, MaryJean and Shekhar, wanted to use second hand and recycled materials. And they wanted to renovate their home in an eco-friendly way. So, the design of their house renovation incorporated these materials. And the renovated home brought their house back to its former glory in appearance. Maryjean and Shekhar’s dreams of an energy-efficient and contemporary sustainable home.
design Aesthetic of the Frankston South House Renovation
The design of the Frankston South house renovation enhanced the original house. Using second hand, re-used, salvaged and recycled materials in the character of the house. The deck and verandah at the rear of the house created an outdoor garden room, adding to its architectural style.
MaryJean and Shekhar spent a small fraction of what their neighbour’s thought they had paid. Their neighbour said;
“You must have spent millions”. Neighbour, Frankston South House
BP Architects are award winning architects. They are recognised for their Architectural design with the Building Services & Construction Award at the Frankston & Mornington Peninsula Excellence in Business Awards.
House Size: 184.8sqm
Frankston South House Renovation – Sustainable Features:
- Second-hand bay windows
- Recycled and salvaged timber used for the deck and verandah posts
- Reuse second-hand windows and glazed doors
- Remodelling the interior for improved spatial quality
- Reusing existing stone on site for stairs, retaining wall and pathway
- 60,000l rainwater tank
- Reuse of reconfigured kitchen cupboards
- Second-hand marble kitchen benchtops
- Photo-voltaic array connected to the grid
Blog: https://bparchitects.wordpress.com/2016/10/17/a-restored-sustainable-home/ and https://bparchitects.wordpress.com/2013/11/07/sustainable-architect-wins-business-excellence-award-for-building-services/


