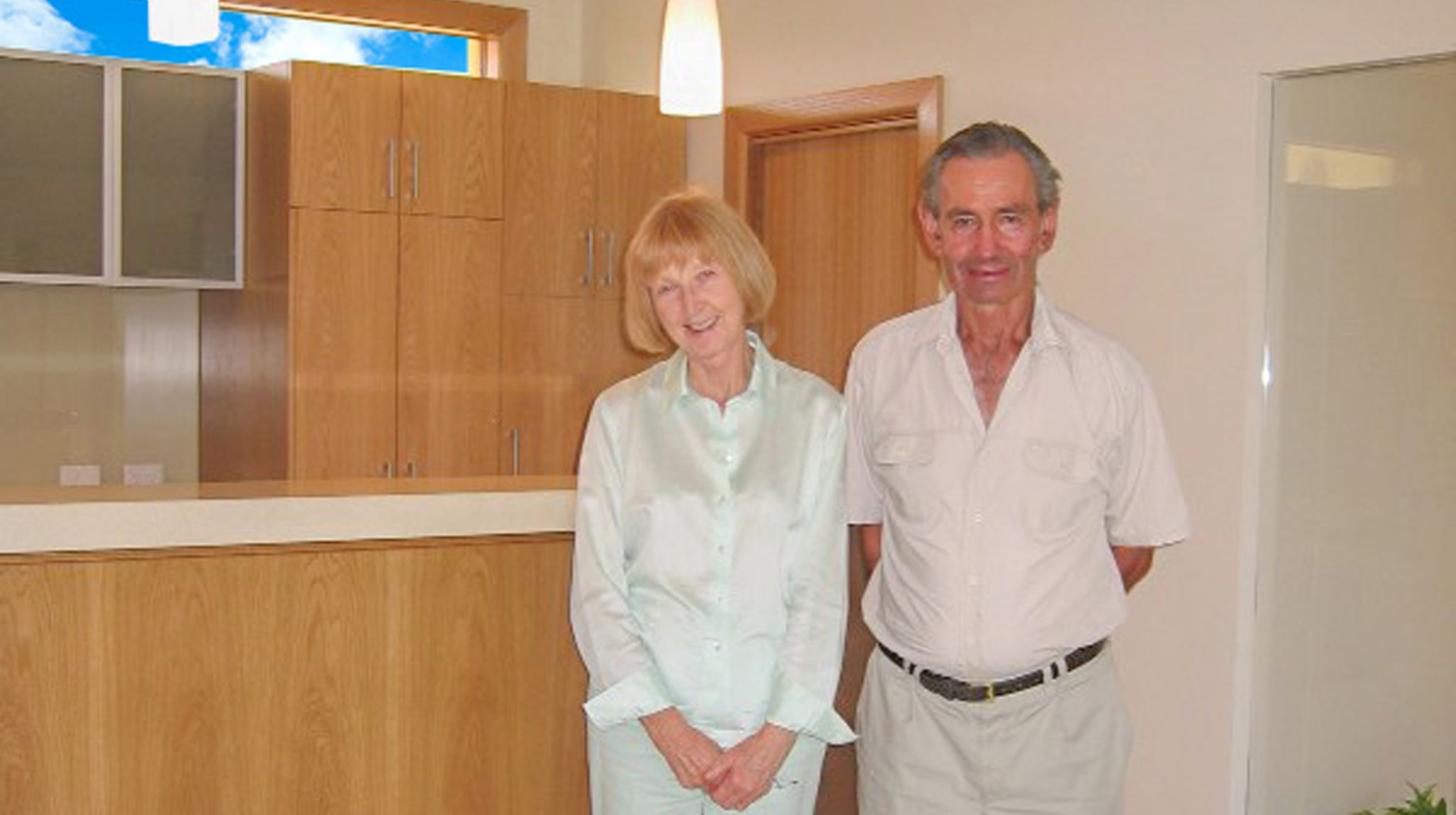sustainable architects
Bridget Puszka, lead design architect at BP Architects designs healthy green homes. You can find out more about BP Architects’ sustainable architectural services on this page. The following testimonials are from our clients about their sustainable homes.
BP Architects’ Clients Testimonials
These Testimonials describe our Client’s experience with our sustainable architectural services and their healthy eco-friendly Homes.
John & Libby’s West St Kilda house
Bridget Puszka, Sustainable Architect, BP Architects
“Bridget designed our St Kilda West house. She was particularly responsive to the (very demanding) client brief. And she was able to manage numerous planning constraints. Such as heritage, setbacks and height limits.
Most architects claim that they understand sustainable design. Bridget is one of very few architects who actually do. The house is exceptionally comfortable in all seasons, and economical to run.” John, West St Kilda Home
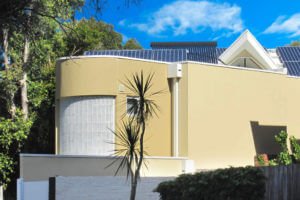
BP Architects are sustainable architects who design homes that are comfortable all year round. With low energy bills. Find out more about our sustainable architectural services and our architectural house designs.
Libby & colin’s ZERO ENERGY MIRBOO HOME
“So it seems a well-designed & well-built house does indeed provide good thermal performance. Without any further energy input than the sun, wind, & ceiling fans.” Colin, Mirboo Home
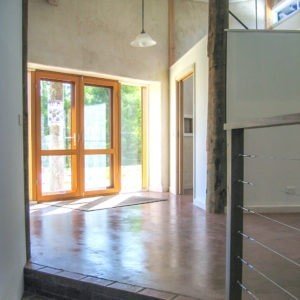
Bev & Ken’s ALLERGY FREE WARRAGUL HOME
“I have not suffered any allergic reaction since moving into my newly completed home”. Bev, Warragul Home. Read about Bev’s Dream Home Journey and how she got her allergy free Home in Warragul.
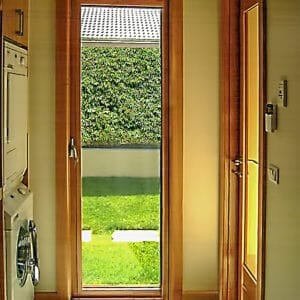
If you would like to know more about Bev’s experience with our sustainable architectural services you can read her full testimonial for her Allergy Free Warragul Home. Contact Bridget at BP Architects to find how we can help you get your dream home.
Brian & Julie’s TERMITE RESISTANT CHELTENHAM HOME
Bridget Puszka, Sustainable Architect, BP Architects
“We have been very impressed with Bridget’s design – from her first draft to the final product. She has always listened carefully to our suggestions. Either amending drafts or providing a better alternative.” Brian, Cheltenham Home. Read How we designed Brian and Julie’s Dream Home. And what was important to them in their termite resistant Cheltenham Home.
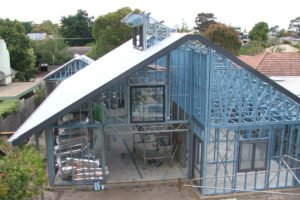
If you are interested to know more about our sustainable architectural services you can read Brian and Julie’s Termite Resistant Home Full Testimonial. You can find out more about termites in Victoria on the Victorian State Government’s website for Pest control – termites.
Colin & Libby’s STRAW BALE Mirboo HOME
Bridget Puszka, Sustainable Architect, BP Architects
“The reason we chose Bridget to design our straw bale retrofit sustainable home was that we could see all of her house designs were different. Showing us that the architect collaborated closely with her Clients.” Colin, Mirboo Home
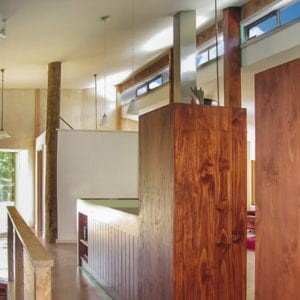
Dorothy LIVABLE ACCESSIBLE Essendon HOME
“Only on the coldest consecutive winter day do I run the localized bar heater. At half the maximum heat, for a few hours, to maintain comfortable air temperatures.” Dorothy, Essendon Home
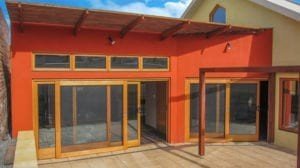
petra’s SEMI-BERM BUSHFIRE Carrajung HOME
Petra said that she thought that her new home would be an “earth shelter home that looked like a bunker”. With her House Brief and the house siting. Petra took extra delight in seeing her home take form and shape. Without the look or feel of an underground shelter.
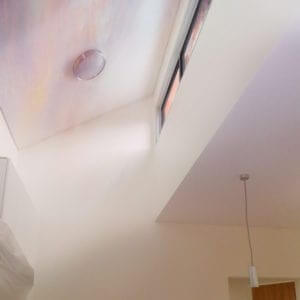
Maryjean & Shekhar’s economic RESTORATION FRANKSTON SOUTH HOME
MaryJean and Shekhar had a very tight renovation budget. There were limits on what they could spend on their dilapidated Frankston South home. Near the end of their renovation, a neighbour said “You must have spent millions”. They only spent a small fraction of what their neighbour’s thought they had spent.
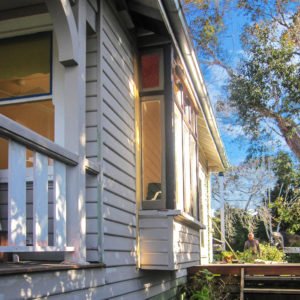
ken & Bev’s ALLERGY FREE Warragul HOME
“We had not built a new home before so we had much to look forward to. It was an exciting time and I was longing to begin the process. However, I also knew there would be many challenges. And I have severe, multiple, chemical allergies/intolerances.” Bev, Warragul Home. Read how Bev wanted a sustainable architect to design her an sustainable allergy free home. Find out how our residential design allowed her to live her home life without Chemical Allergies in her Home.
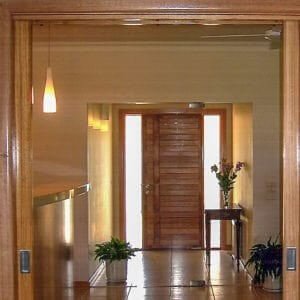
Julie & Brian’s STEEL FRAMED Cheltenham HOME
Bridget Puszka, Sustainable Architect, BP Architects
“We had looked at many display homes and architect designed homes. But found nothing that interested us. Until we visited a home designed by Bridget Puszka (BP Architects) in Sunbury. We liked the fact that the house was not overly large, but the space was very well utilised”. Brian, Cheltenham Home. Read how Brian and Julie found their residential architect and got the home of their dreams. What they were looking for in a residential architect, after they had visited many display homes and architect designed homes.
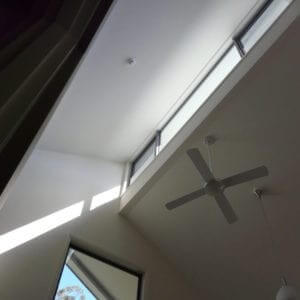
petra’s CARRAJUNG SEMI-BERM BUSHFIRE HOME
“Visitors have remarked on the beautiful and functional design of the house”. Petra, Carrajung Home
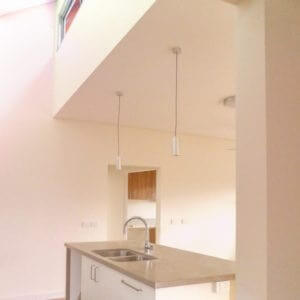
BP Architects’ Client Testimonials
Want to learn more. Read about Bev’s Allergy Free Home in Warragul. And Brian and Julie’s Termite Resistant Home in Cheltenham.

